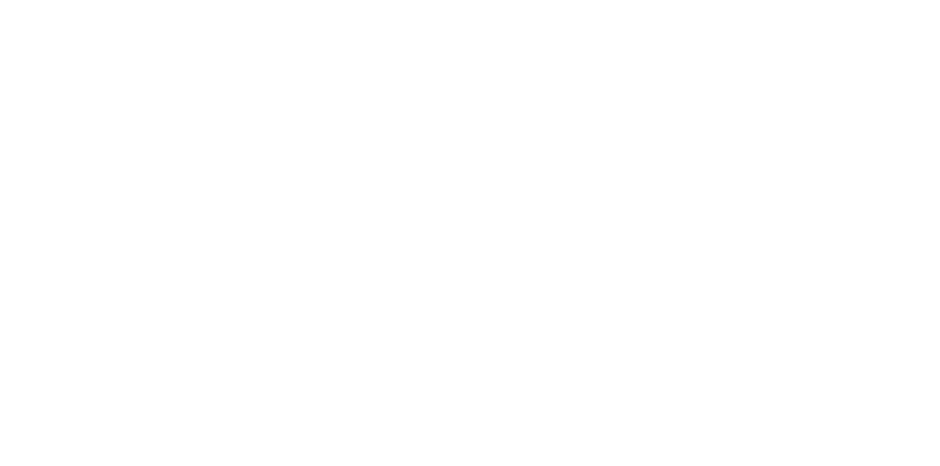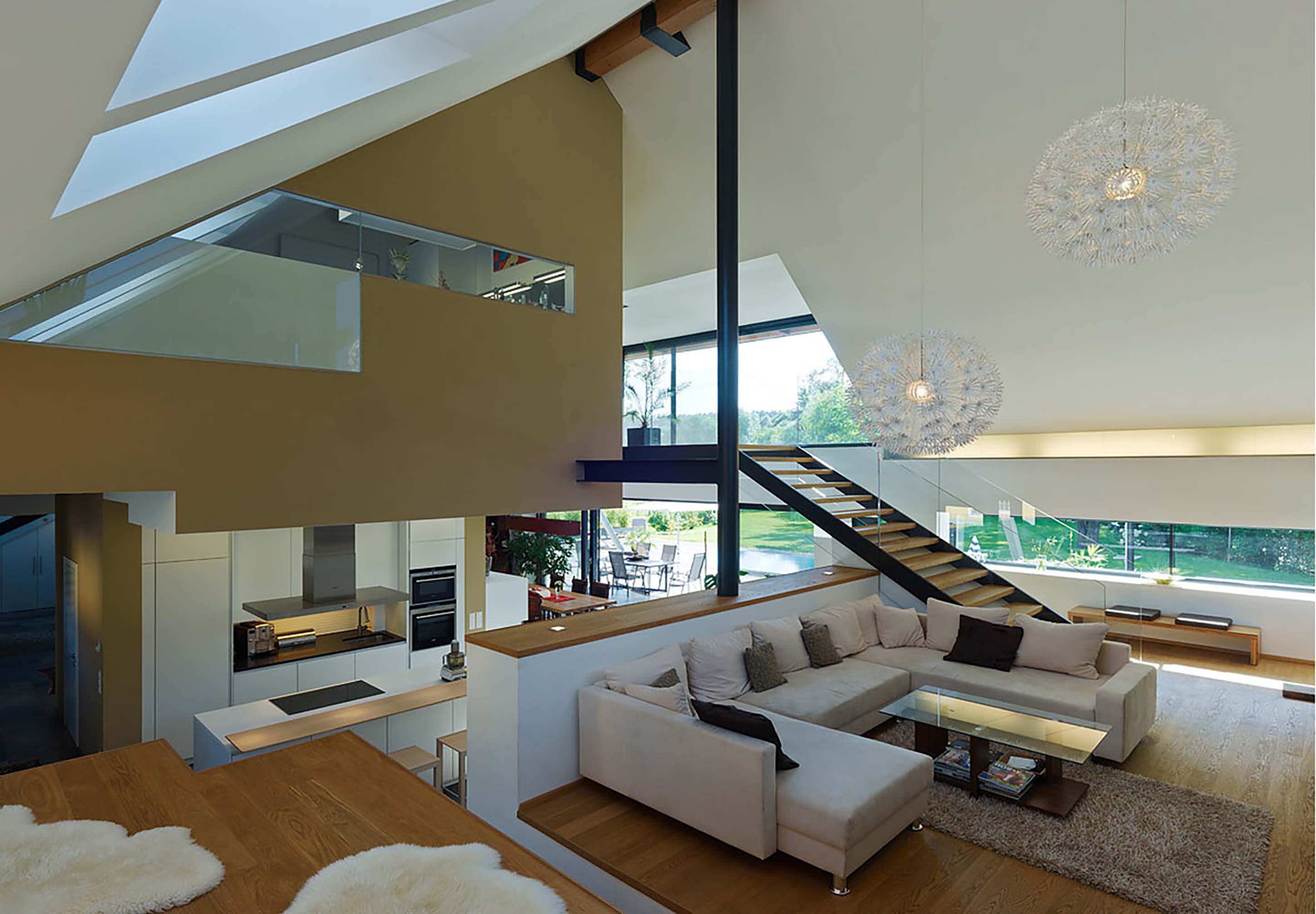HAUS R
In an ensemble with the sawmill of the Großschiedl family, the former tavern was adapted into a residential building. The exterior appearance of the house is largely preserved to the north and east. Towards the west, a dormer is cut into the roof which provides a cover over the terrace on the ground floor and illuminates the attic. The interior of the building is completely gutted and restructured.
Typologie
Residence
Residence
Ort
Markt Allhau, Austria
Markt Allhau, Austria
Auftraggeber
Private
Private
BGF
290 m2
290 m2
Jahr
2011
2011
Status
Completed
Completed
Partner
Arch. DI Gerald Prenner
Arch. DI Gerald Prenner


