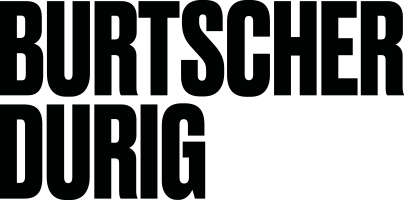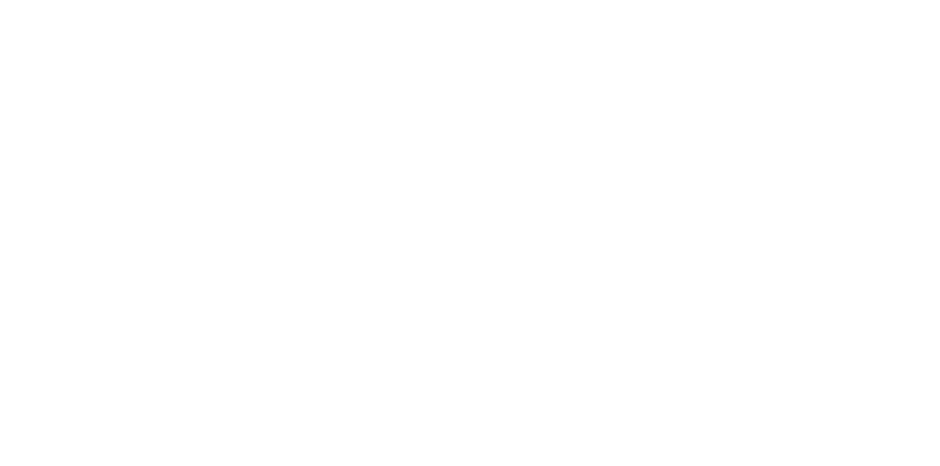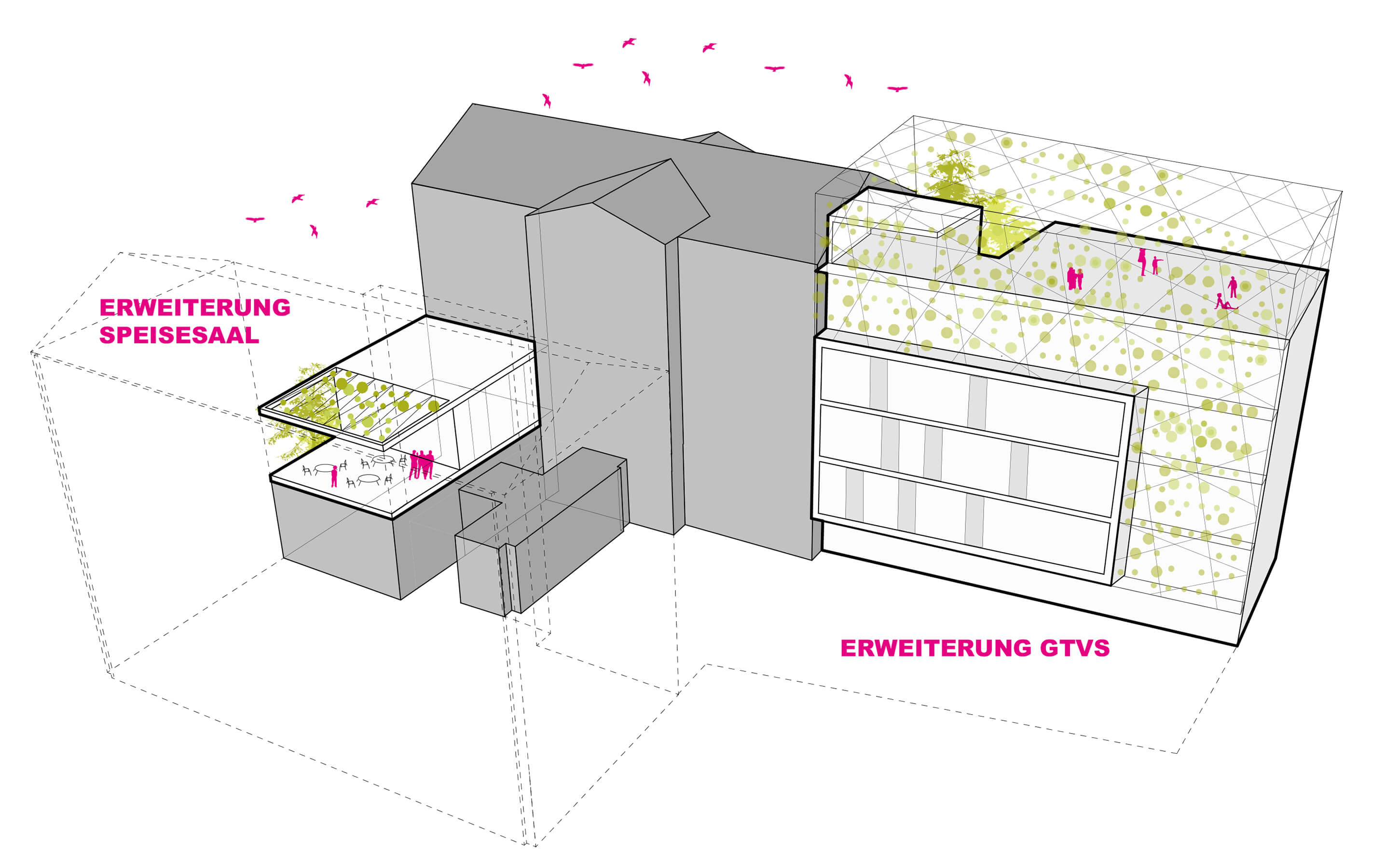NOVARA
School extension GTVS Novaragasse
Idea
Underground sports area, main changing room and auxiliary rooms
Compact classrooms merging with open-air learning areas
Focal point of circulation located centrally between the old and the new
Rooftop playground
Cafeteria extension into the existing building
Hotspots
Library, school yard, cafeteria extension, rooftop playground and classes, open-air learning areas
Plus
Rooftop sports area, green inner yard and facade, sports hall with the possibility of external use
Typologie
School building
School building
Ort
Vienna, Austria
Vienna, Austria
Auftraggeber
Magistratsabteilung 56 – Wiener Schulen
Magistratsabteilung 56 – Wiener Schulen
Jahr
2017
2017
Status
Competition
Competition
Projektteam
Katharina Penzinger
Katharina Penzinger


