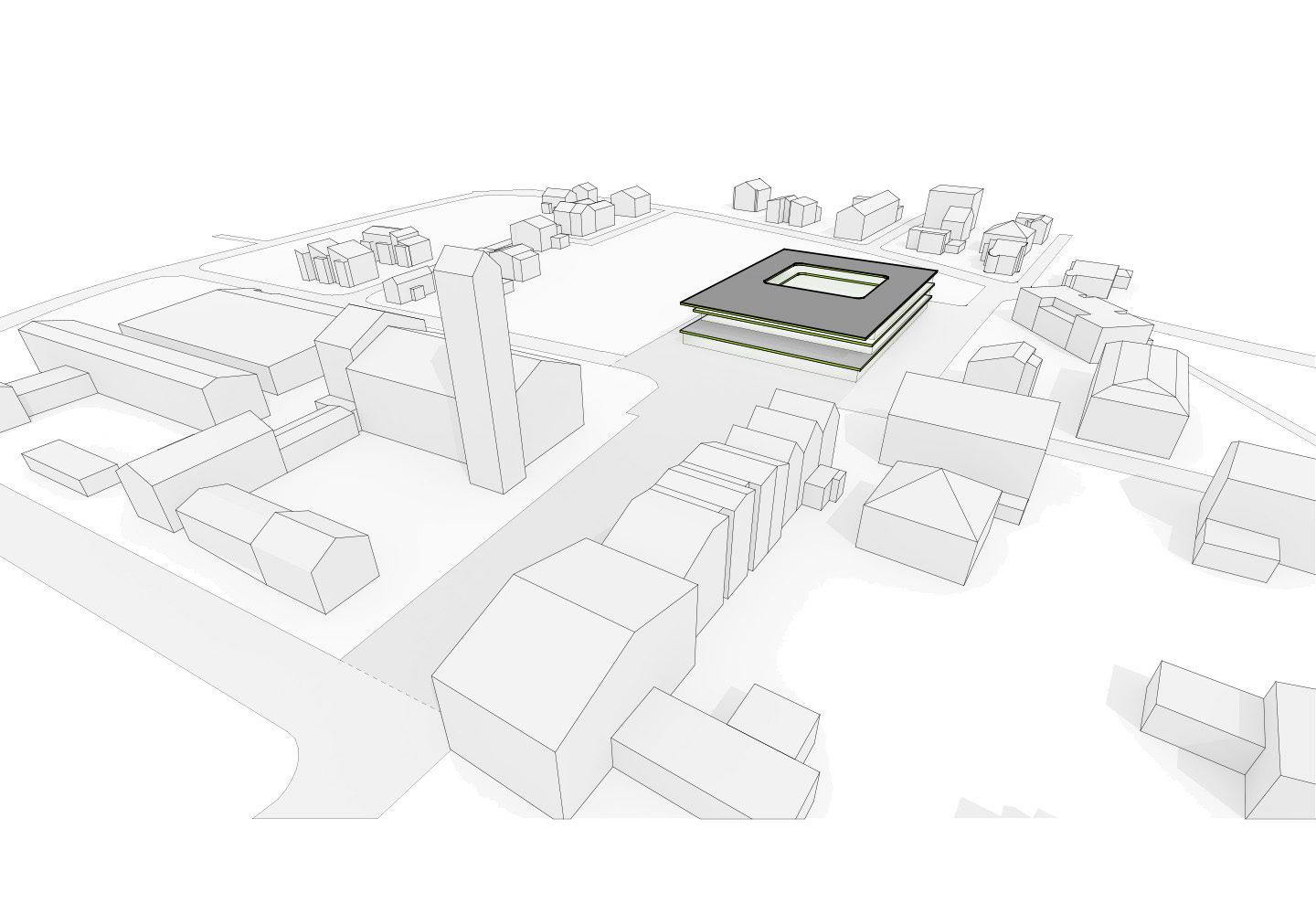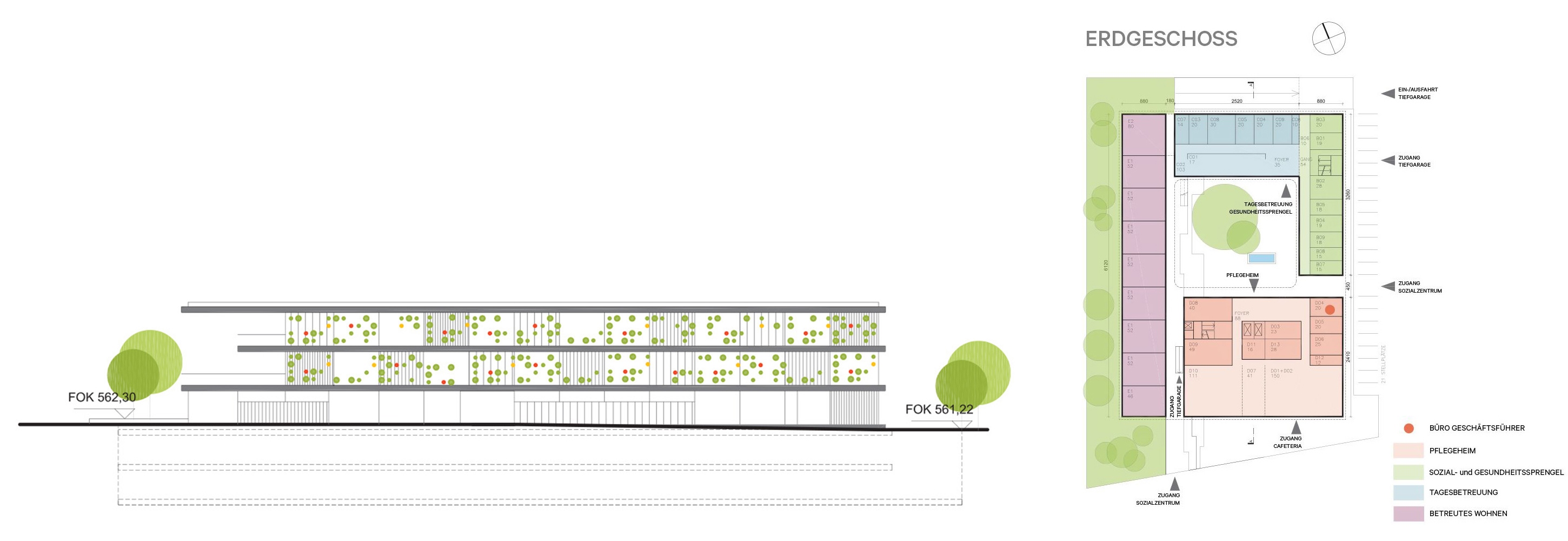WATT
New construction of a social center in Wattens, Tirol
Competition
A social center is planned in the market town of Wattens. The entire building site will be used for a public, two-storey underground car park. On the ground floor is the health and social sector with an adjacent day-care center and in the southern area houses the nursing home and cafeteria. On the two upper floors are 55 in-patient care units and 5 short-term care units. At a later stage, assisted housing units will be created. In the western area will be a garden that will be accessible to the users of the building. The positioning of the building consciously considers the elegant urban development north of Marienplatz and the church.
Social
Wattens, Austria
Municipality Wattens
2014
Katharina Penzinger
mehr lesen
VisualisierungA. Perkmann





