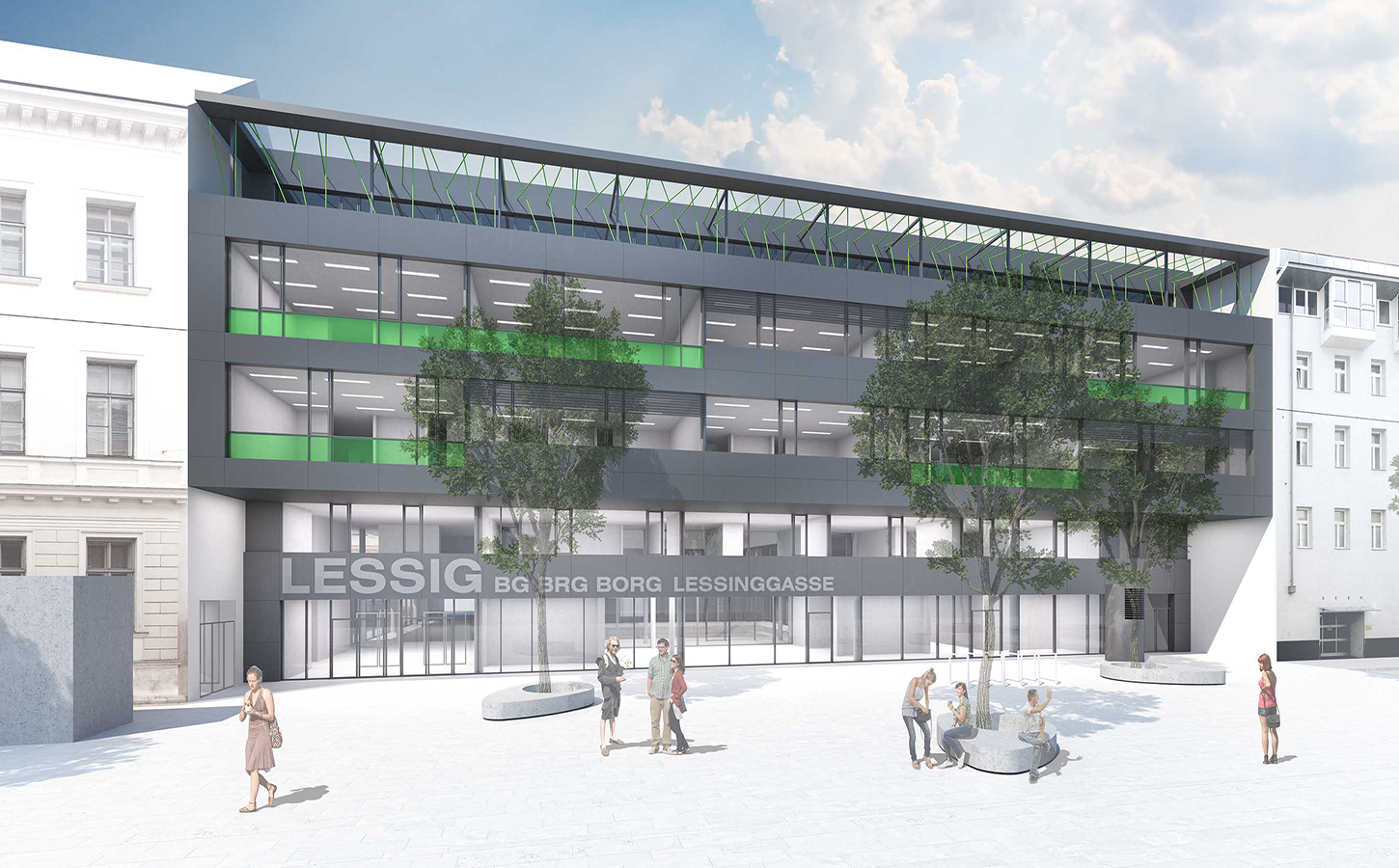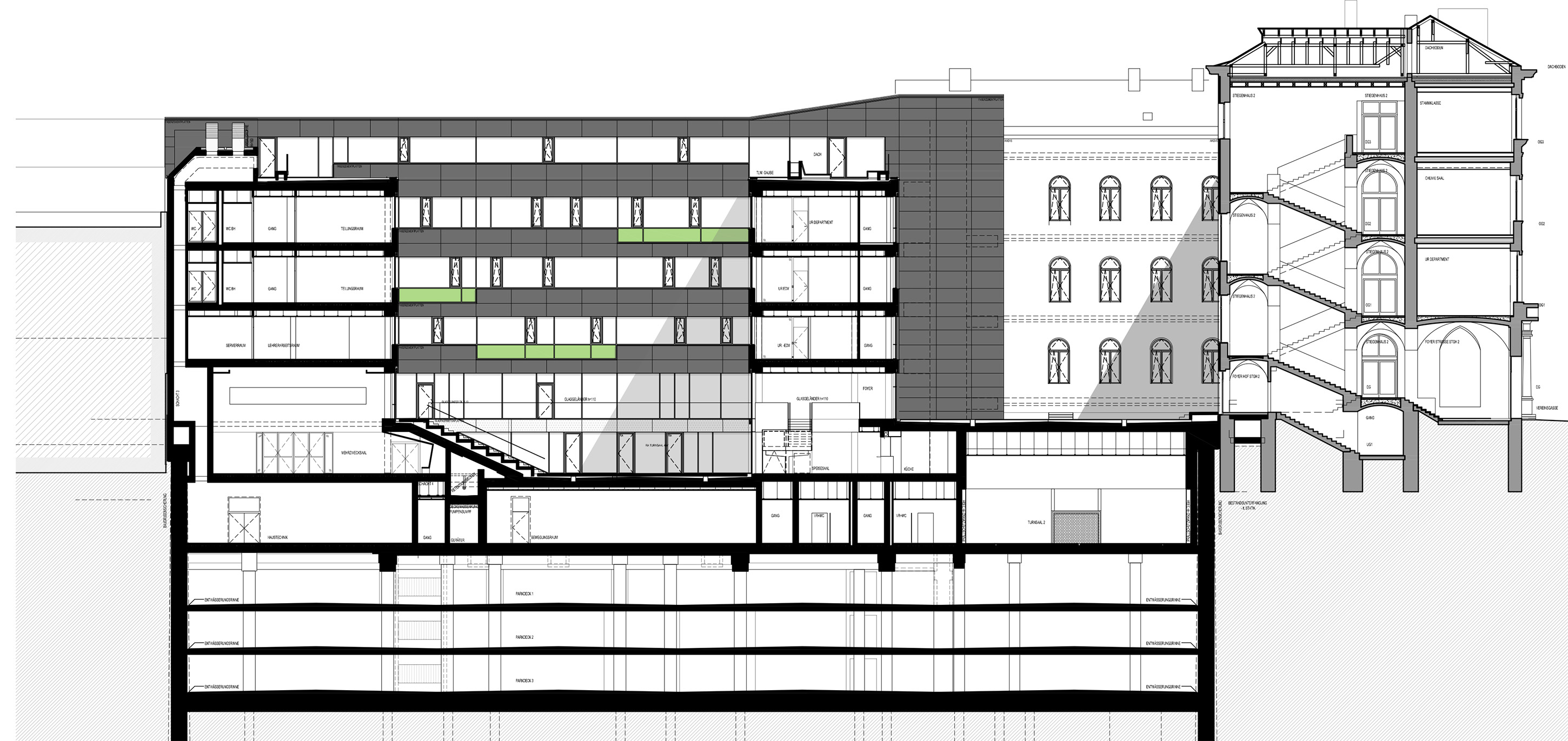LESS
Functional restauration and extension of BG/BRG/BORG Lessinggasse, 1020 including a residential parking garage Volkertstrasse
Competition 1. Prize
Excerpt from the jury’s report
"...The entrance zone is accentuated through the double height space in the street area and the offsetting facade. This results in a clear entrance area which is particularly important in the dense surroundings. The continuation into the building develops spatially into a two to three-storey entrance hall. The connection of the new building to the existing structure is also well solved. The reference to the height of the cornice of the existing building is viewed positively in terms of urban integration. The reduced height of the new building has an advantageous effect on the quality of the urban space and allows for the creation of a roof garden and the use of the roof level for teaching purposes. The courtyards offer through their adjacent terraces, seating on the steps and various focal points complementary options for the classrooms…
The classroom clusters are organized in a ring formation around the courtyard, and the floor plan solutions of the western situated "corner clusters" are very well thought out and functional. Particularly eye-catching is the access to the gymnasiums and the arrangement of the corresponding rooms as well as the natural lighting of the gymnasiums. The central positioning of the administration, teachers´ offices and recreational rooms that are accessible on the first floor from the entrance hall is regarded positively. Also the location of the multi-purpose room and performance center is well thought out. Additional side entrances to the gymnasiums, the music classrooms and the event areas allow for external use. It is noted that the spatial and functional program requirements are largely fulfilled and that the project appears to be economically efficient…“
School building
Vienna, Austria
BIG- Bundesimmobiliengesellschaft (Schule), BIP Breiteneder Immobilien Development GmbH (Garage)
33.000m2
2012
in execution
Vasko & Partner Ingenieure
DI Florian Hetzmannseder
Manuel Konrad, Valon Gashi, Katharina Penzinger, Helena Miler
mehr lesen
StatikVasko & Partner Ingenieure
BauphysikVasko & Partner Ingenieure
GebäudetechnikVasko & Partner Ingenieure
BrandschutzplanungVasko+Partner Ingenieure
GrünraumplanungEGKK
ÖBAProjektbau, TRIAX
VisualisierungAndreas Perkmann



