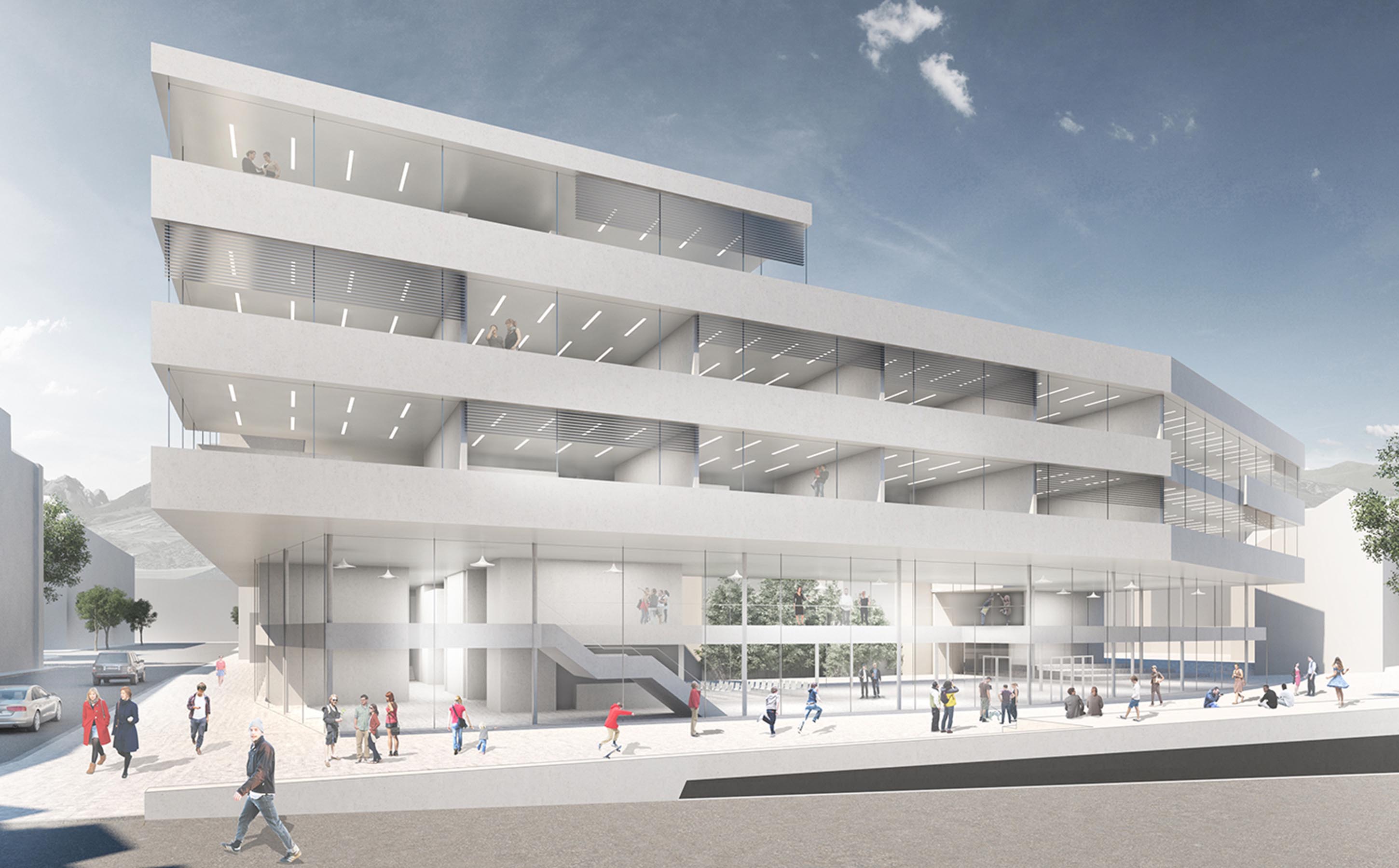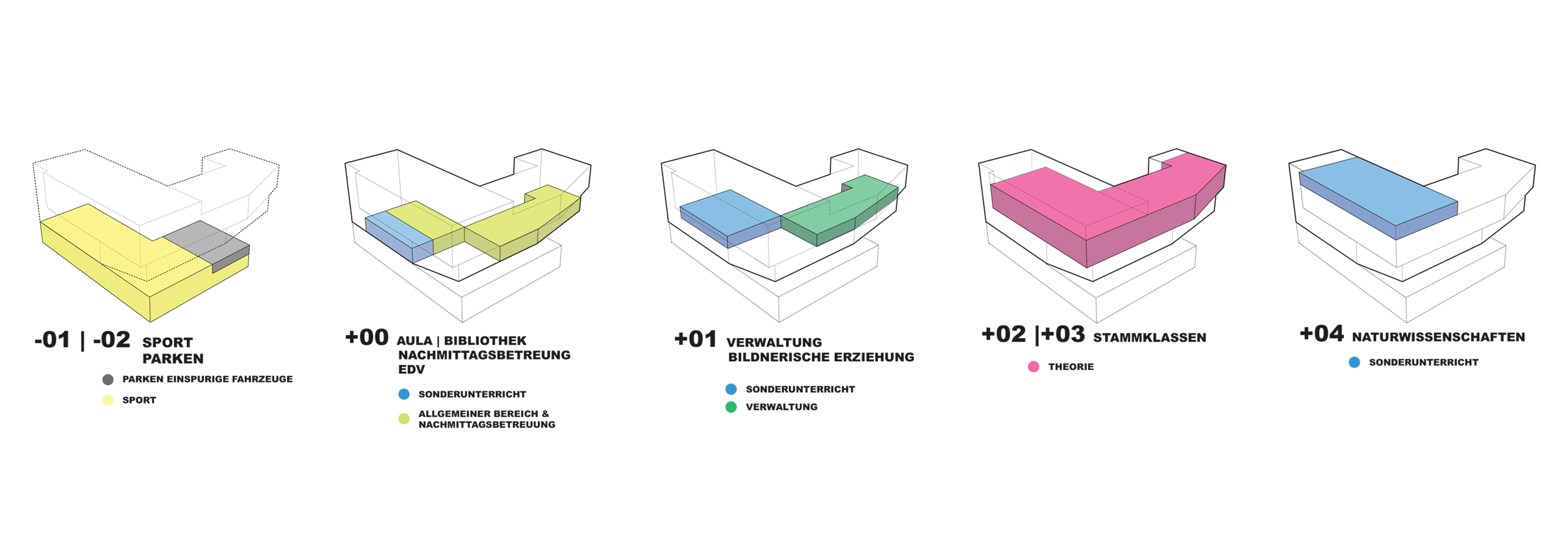SILL
Extension and functional restauration BG/BRG Sillgasse Innsbruck
Corresponding to the pedestrian flows, broadening the pavement of Sillgasse and the development of a spacious school plaza by offsetting two levels of the building in the base area.
Closing the housing block with a building height corresponding to the adjacent buildings (eaves).
School forecourt with visual connections between the open, transparent entrance zone to the break courtyard and level with the neighboring conservatory.
The forecourt is surrounded by seating on stairs to see and be seen, but can also be used as an arena for events on the school plaza.
Maximum usability of the outdoor areas by placing the numerous bicycles and single-track motor vehicles in the open and easily accessible parking deck.
Demolition of the entire existing building and construction of a modern contemporary school building.
The central, partially two-storey entrance hall is the meeting point and intersection between the interior and exterior spaces as well as the connecting point of the different areas of the school.
Around the entrance foyer are the cafeterias, after-school child care, library and event room. The ground floor is the pivotal point for school events, the forecourt becomes the arena, the cafeteria turns into a catering station for events. The break courtyard invites you to play and relax outdoors.
Administration on the first floor has an overview.
Education
Innsbruck, Austria
BIG- Bundesimmobiliengesellschaft
2015
Competition
Katharina Penzinger
mehr lesen
VisualisierungA. Perkmann





