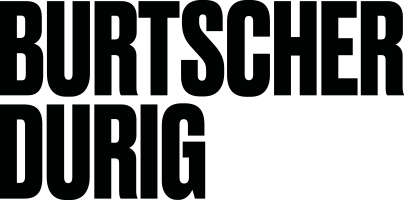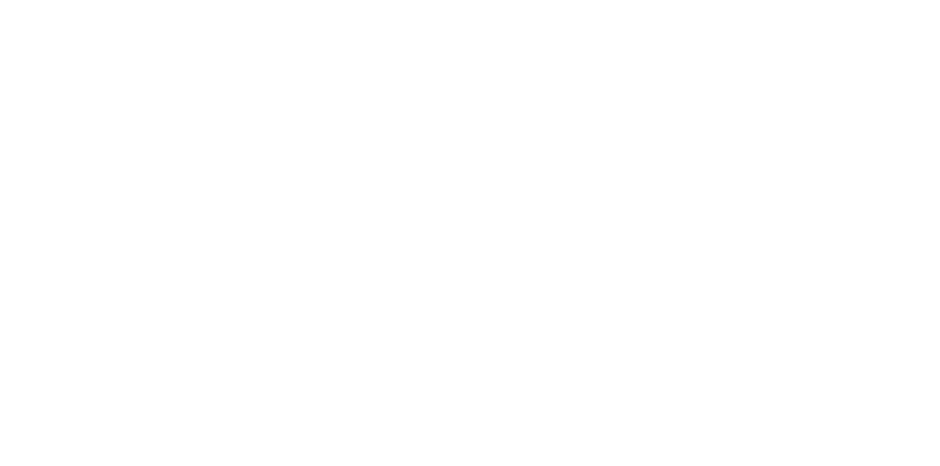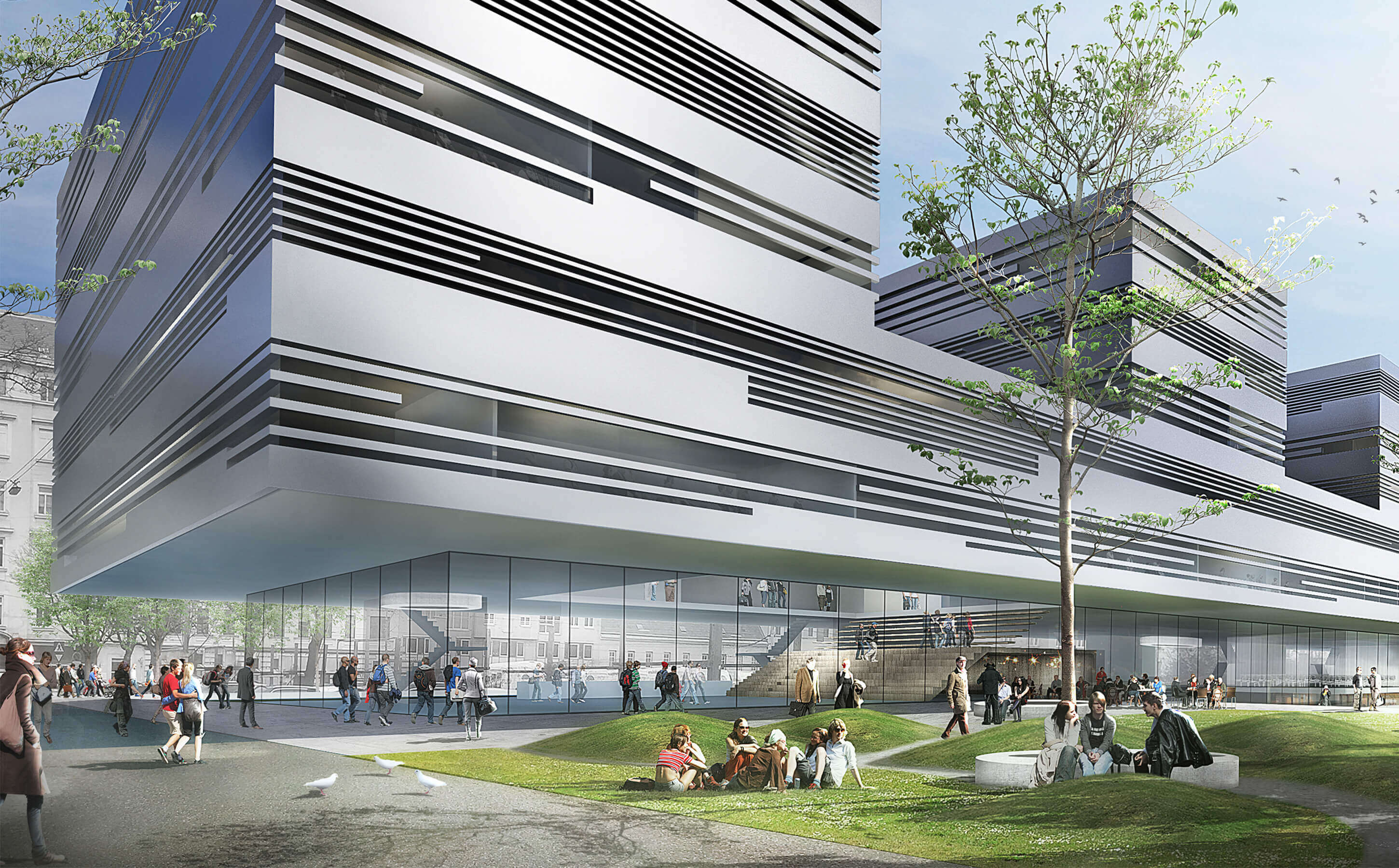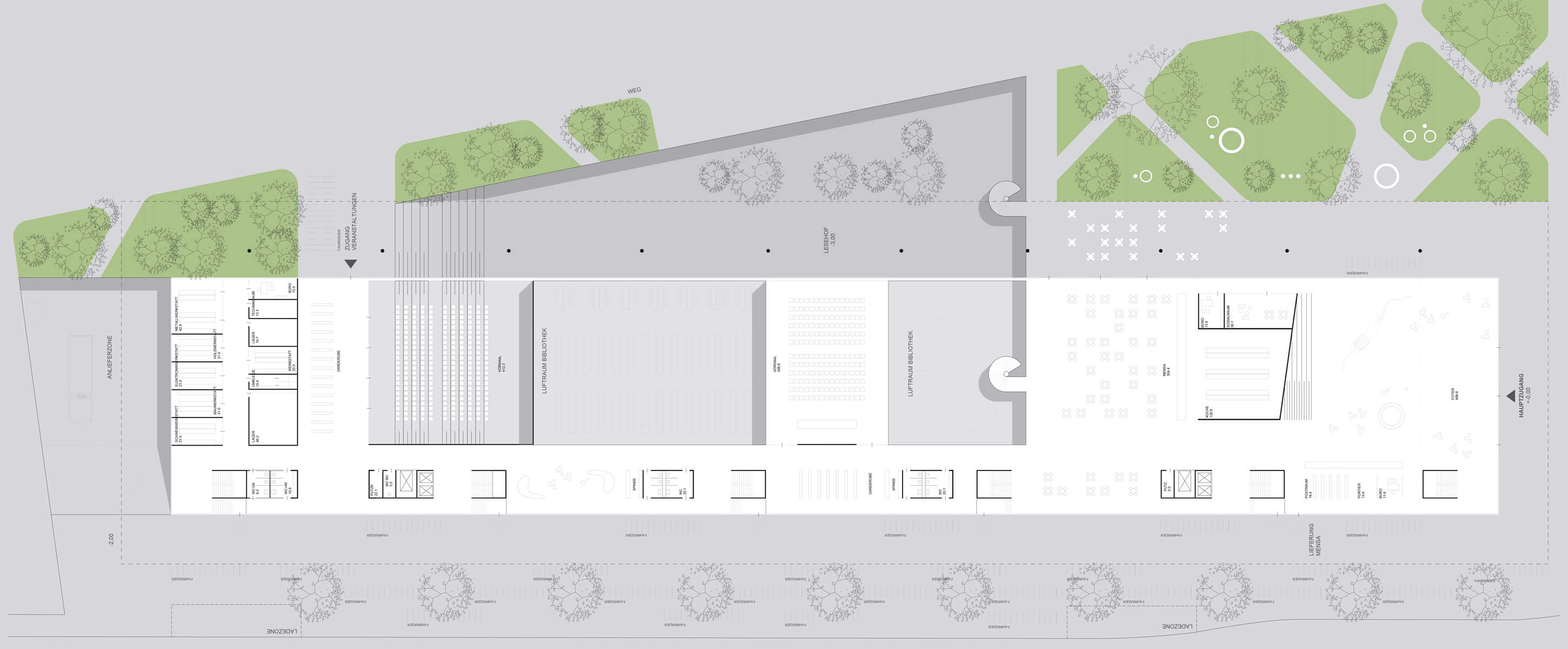BIO ST. MARX
New construction of the biology center, University St. Marx, 1030 Vienna
Architecture – multi-layered
A clearly structured building, openess to exterior spaces, permability of the ground floor, concentrating on the essentials on all floors create an overall concept of strong foundations for the future.
Function and structure – crystal clear
A good organiyation of the building in clear horizontal and vertical planes. Entrance level and 1st floor has public areas with cafeteria, library, lecture halls and teaching rooms. Upper floors have a teaching cluster per level with adjacently assigned shared labs. Shared labs are clearly vertically stacked and are easily accessible by all clusters.
Outer appearance – appropriately open and closed
The building edge adjacent to Schlachthausgasse, comb structure facing the green area, building offsets on the ground floor.
Internal structure – flexible
Construction of all floors with clusters and shared labs in uniform grids with consistent room depths for maximum flexibility of use and possibility for change of use.
Circulation – structured
Comprehensive organization of the whole building for good orientation
Structural concept – conventional
Reinforced concrete frame with straight slabs without beams
Fire protection – safe
Simple layout of the fire compartments with a clear arrangement of the escape staircases.
Future – prepared
Possibility of re-compacting within the building structure and also in building height.
University
Vienna, Austria
BIG Bundesimmobiliengesellschaft m.b.h.
2017
Competition
Carmen Hottinger
Manuel Konrad, Helena Miler, Viviana Schimmenti
mehr lesen
VisualisierungMassimiliano Marian





