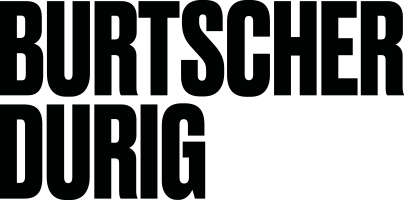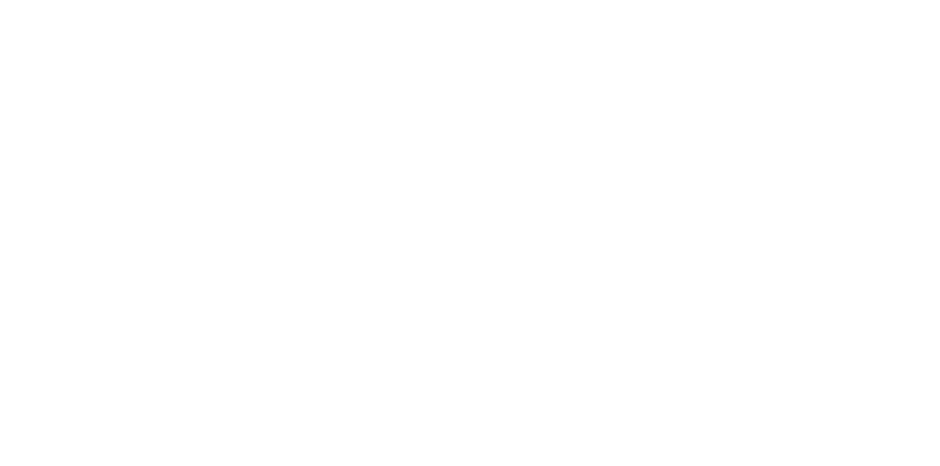BÜRG
Competition 3rd Prize, new school building in Bürgerspitalwiese, 1110 Vienna
Urban development:
Extension of the existing urban structure
School buildings surround and form the entity of the school area, covered playground, recess area and forecourt, preserving the protected biotope
Architecture:
Compact development, but at the same time generous, open and inviting
The highlights include: two-storey dining hall, library reading terrace, bright sports halls, outdoor classes resembling open living rooms as an extension of the clusters to the park, flexible cluster arrangement, 100m long runway
Outdoor area:
a wide range of activities:
• public forecourt
• protected recess area with gossip corners, exercise areas, dining terrace, sculpture yard, a theatre for school events
• protected biodiversity
• rooftop playgrounds on sports halls
• 100m runway along the former railway
Circulation:
Clear structure and overview
The main entrance with its forecourt merges with the residential surroundings, the main staircase is situated in the middle of the building, sports halls are accessable by external users and also include their own elevator, supply and waste disposal are separated from the main entrance
School development
Vienna, Austria
City of Vienna
2017
Competition
Stefan Förg, Katharina Penzinger, Ema Stojevic, Valon Gashi, Helena Miler


