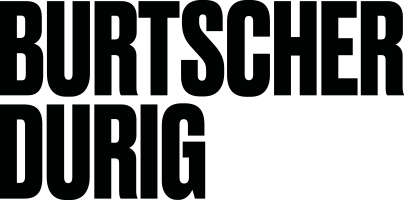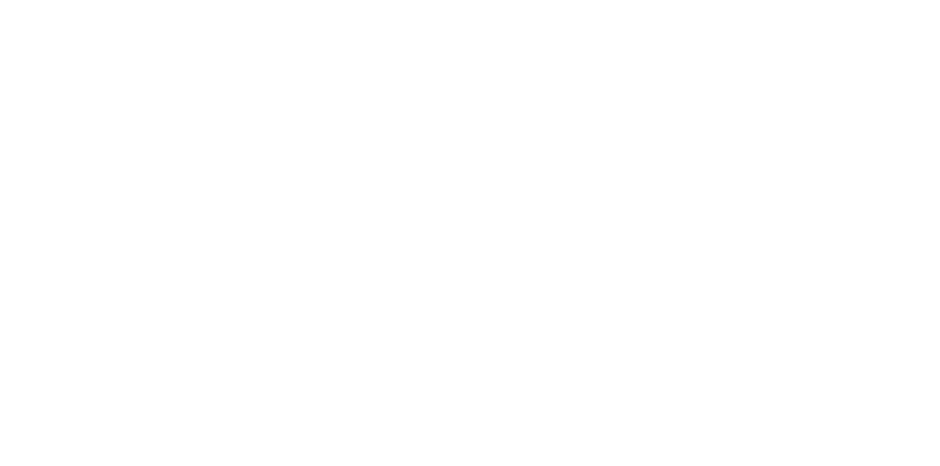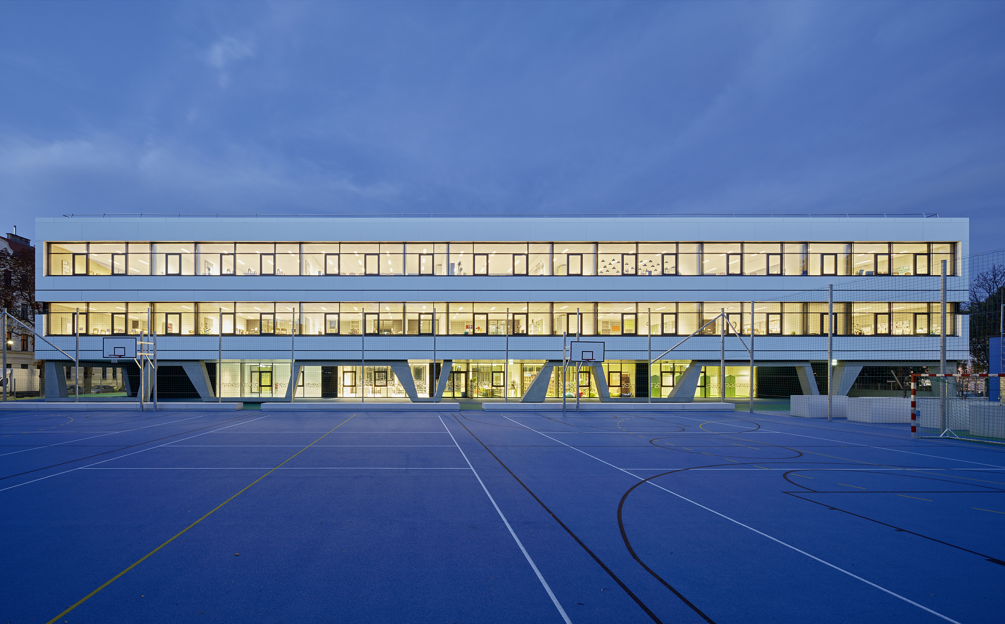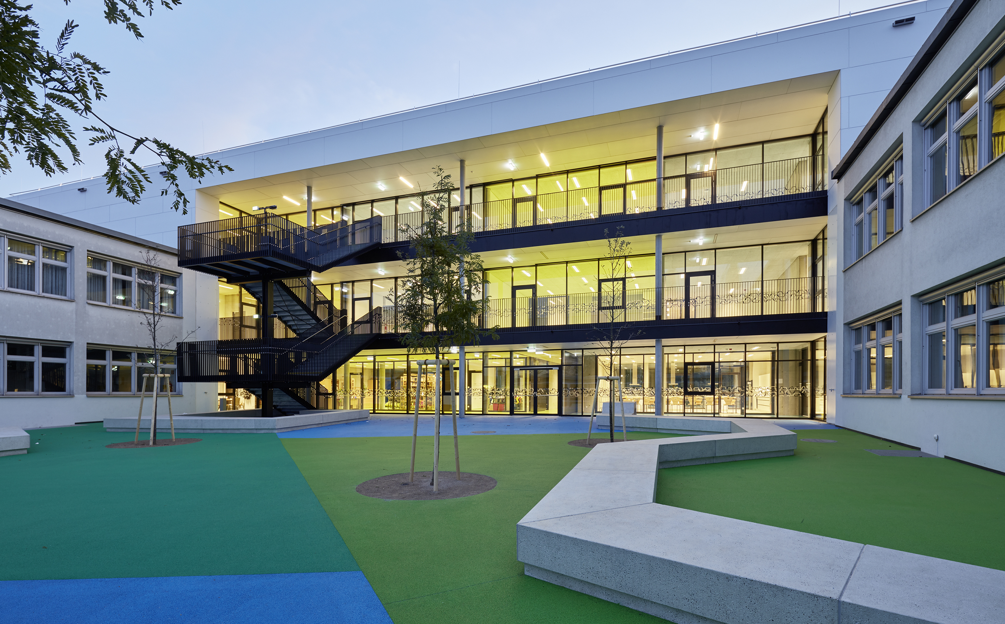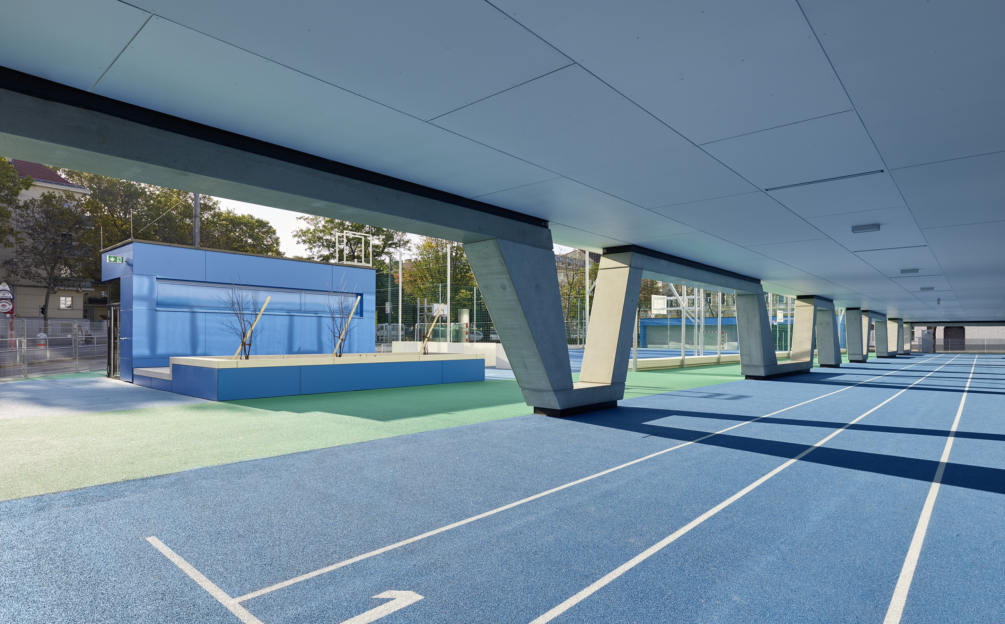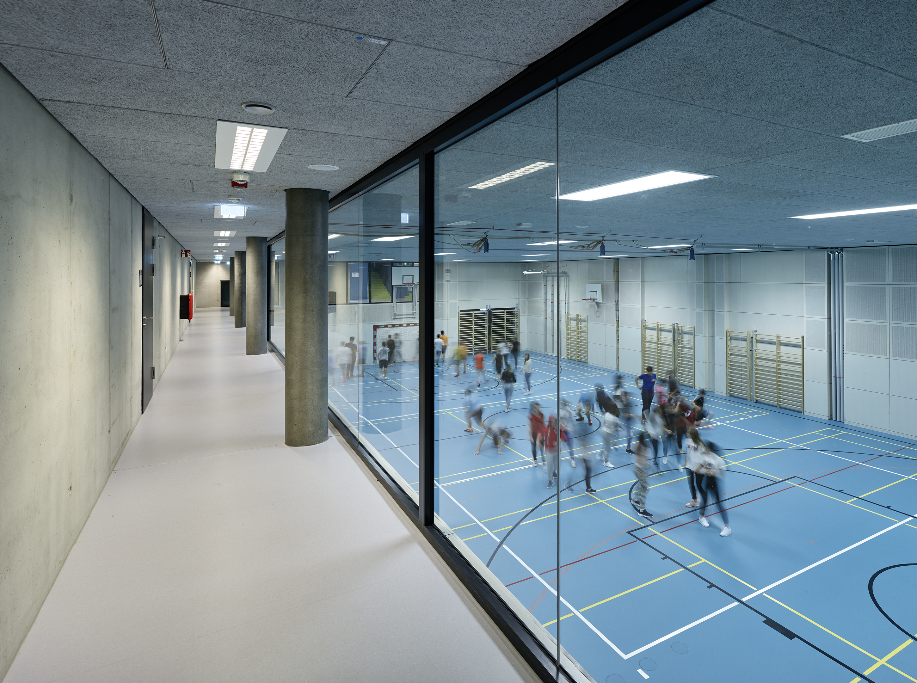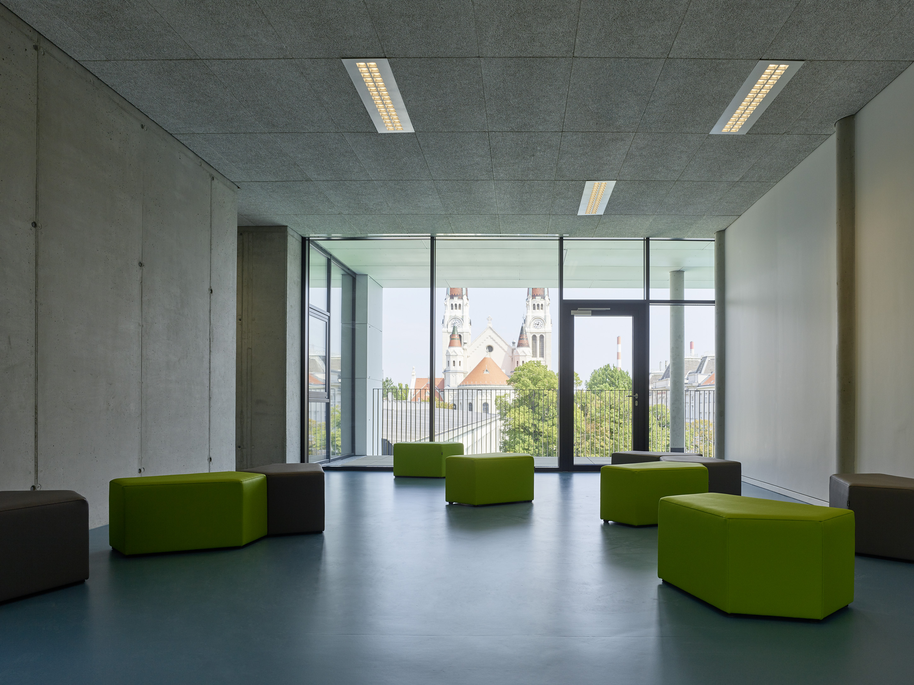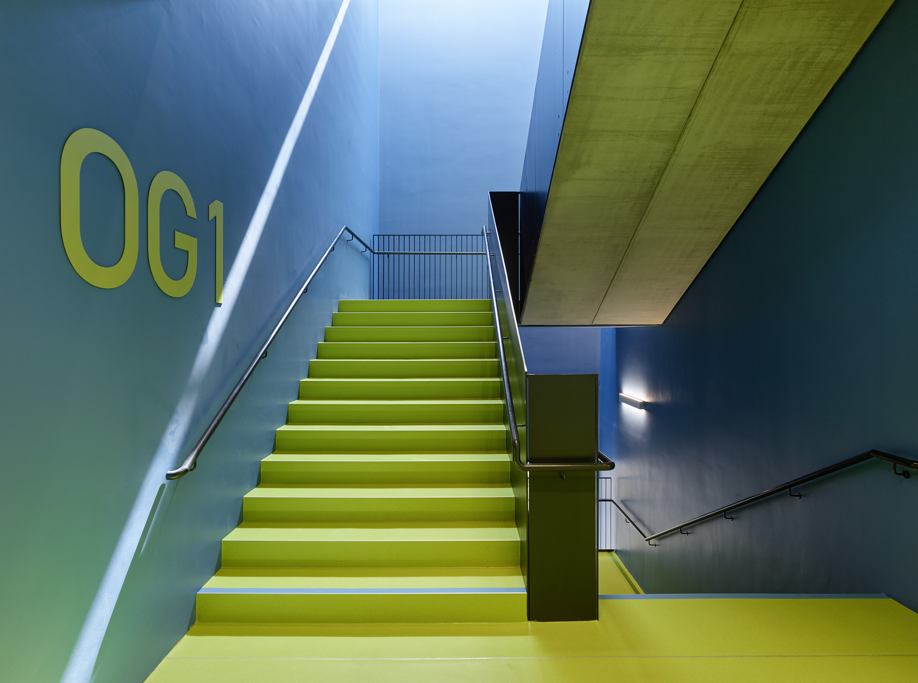ENKPLATZ
School extension ONMS I + NMS II Enkplatz 4
Competition 1. Prize
Excerpt from the jury’s report
"...The urban dimension of the area is dominated by residential perimeter block developments which are interspersed with open public spaces and public buildings. The school development further strengthens this passage from the residential and public areas. The project takes these urban conditions and clears the existing schoolyard by means of a transverse block and creates the maximum possible open space. This positioning achieves a certain expanse in the urban space, and at the same time positions the playgrounds as part of the urban life.
It acts as an invitation to the district to access these areas also for general use. At the same time, the school´s focus on sport is set in the scene. The existing school complex is characterized by a certain simplicity and clarity. This clarity is maintained in the new addition ...
The four requested standard gymnasiums will be “buried” and receive natural light through skylights parallel to the new structure. The resulting generous open space facing Lorystraße provides space for sports activities which is a big asset for the school´s location especially as ONMS I is a school specializing in sports..."
School building
Vienna, Austria
WIP Wiener Infrastruktur Projekt GmbH
2017
Completed
Stefan Förg
Luiza Wilczek, Ema Stojevic, Helena Miler, Valon Gashi
mehr lesen
StatikVasko+Partner Ingenieure
BauphysikVasko+Partner Ingenieure
GebäudetechnikVasko+Partner Ingenieure
BrandschutzplanungVasko+Partner Ingenieure
