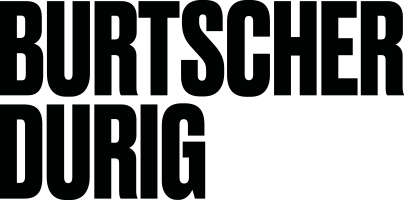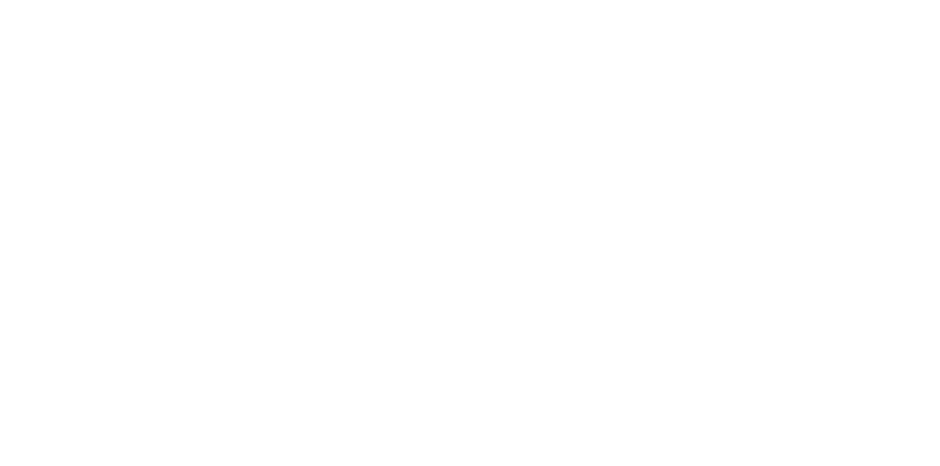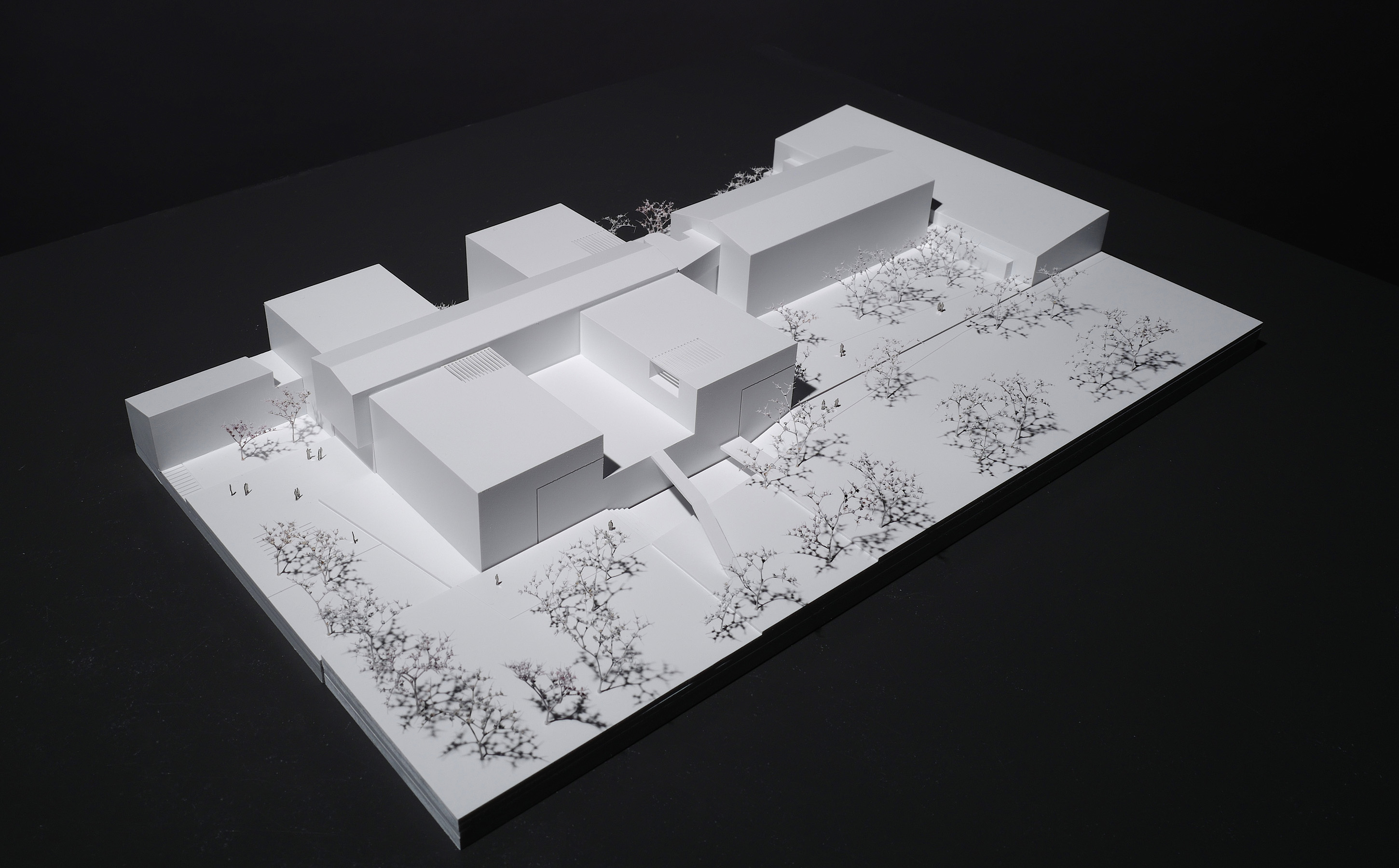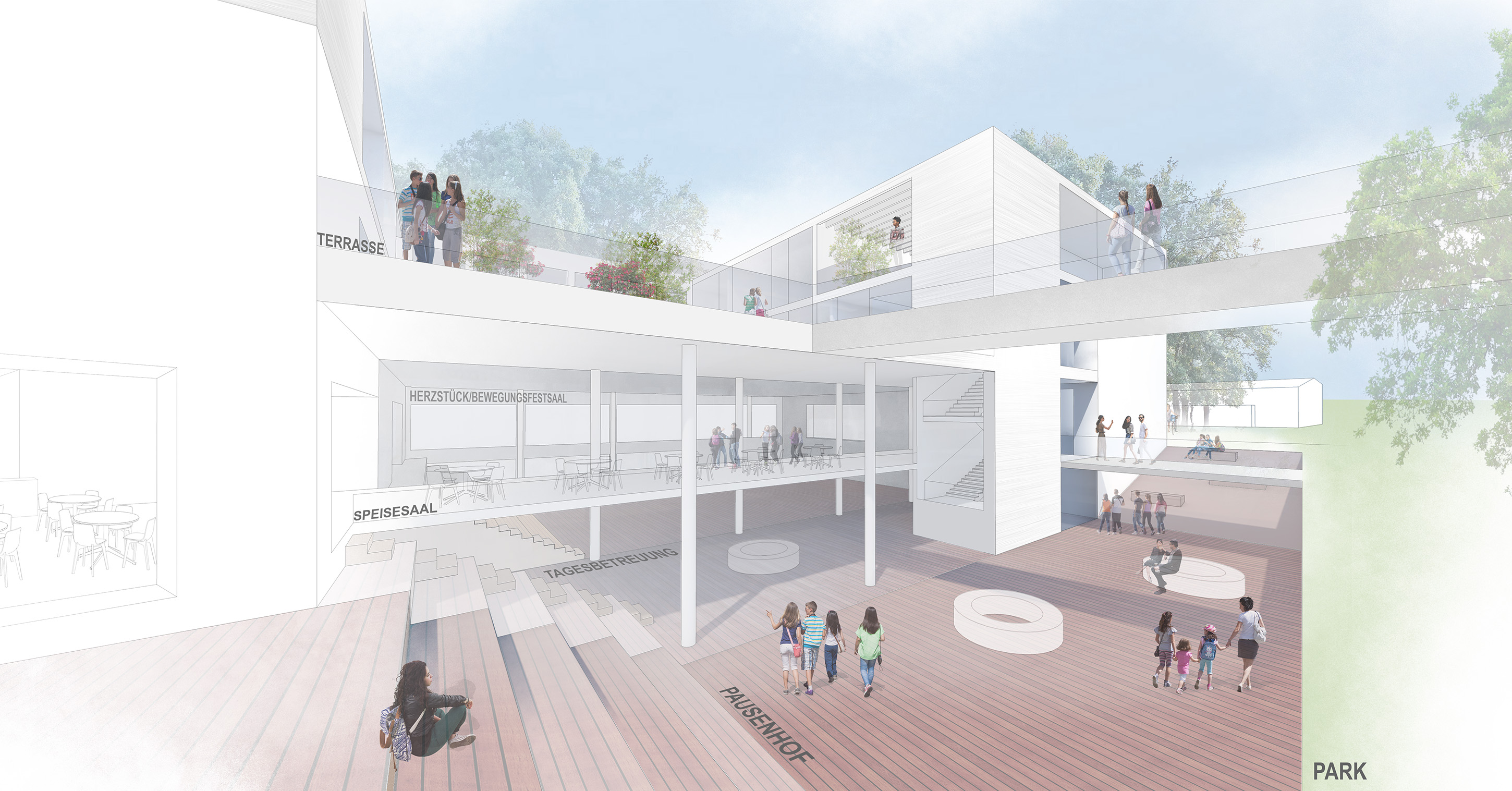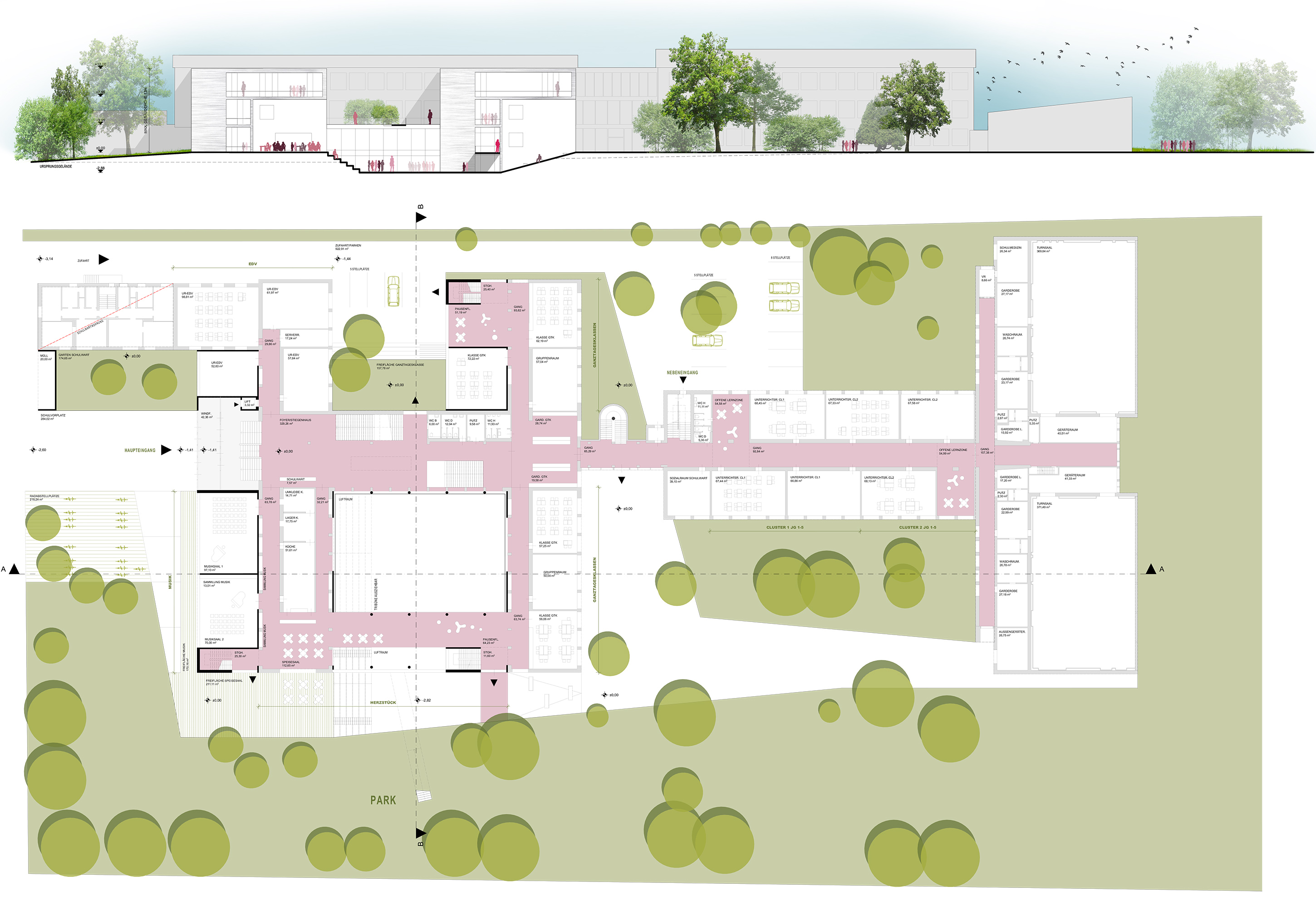ETT
School extension AHS Ettenreichgasse
Competition 3. Prize
Idea
Preserving as many existing green areas as possible
Positioning the sports hall in the center and making it the core of common spaces
Transformation of classroom tracts in cluster zones
Architecture
Sports hall is the new centerpiece and, together with the recess areas, dining hall and daycare, it generates the core of the building.
The form of the existing building remains intact and is only expanded by adding additional capacities to classroom tracts creating clusters.
Green areas connect to the school building on multiple levels.
Additional floors added on top of lower parts of the existing structure.
Outdoor areas
Outdoor green areas are preserved and new terraces added to upper floor clusters.
School expansion
Wien, Österreich
Bundesimmobiliengesellschaft m.b.H.
2018
Competition
Katharina Penzinger, Helena Miler, Stefanija Sieler
