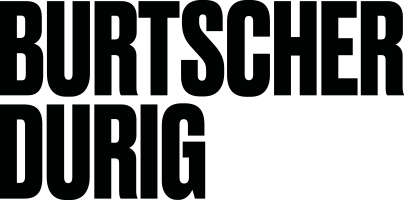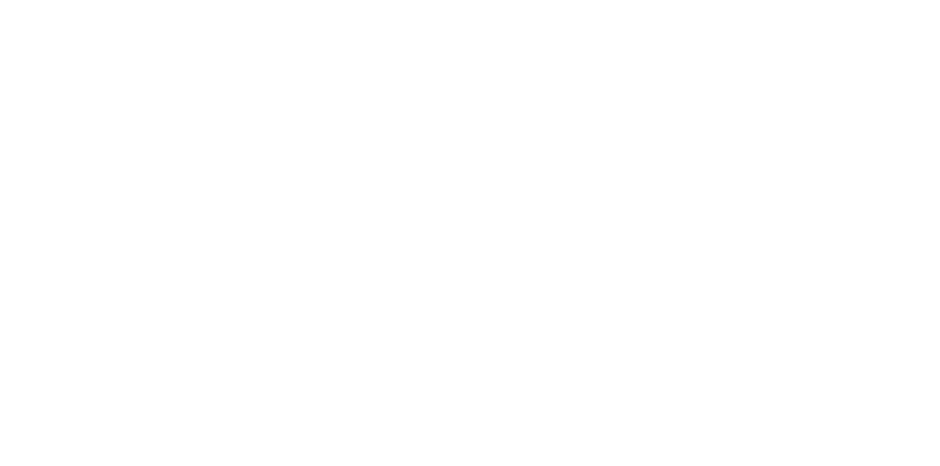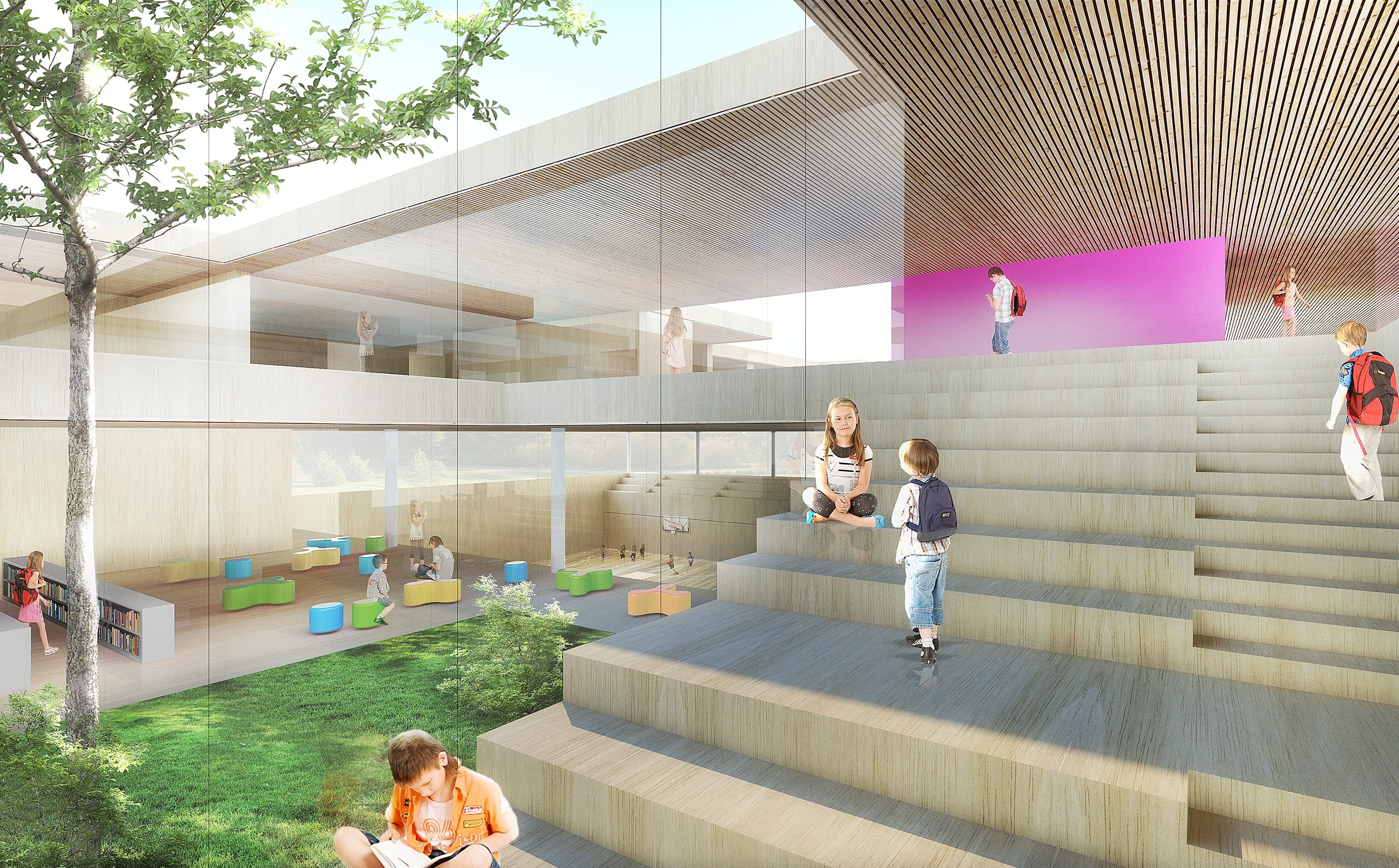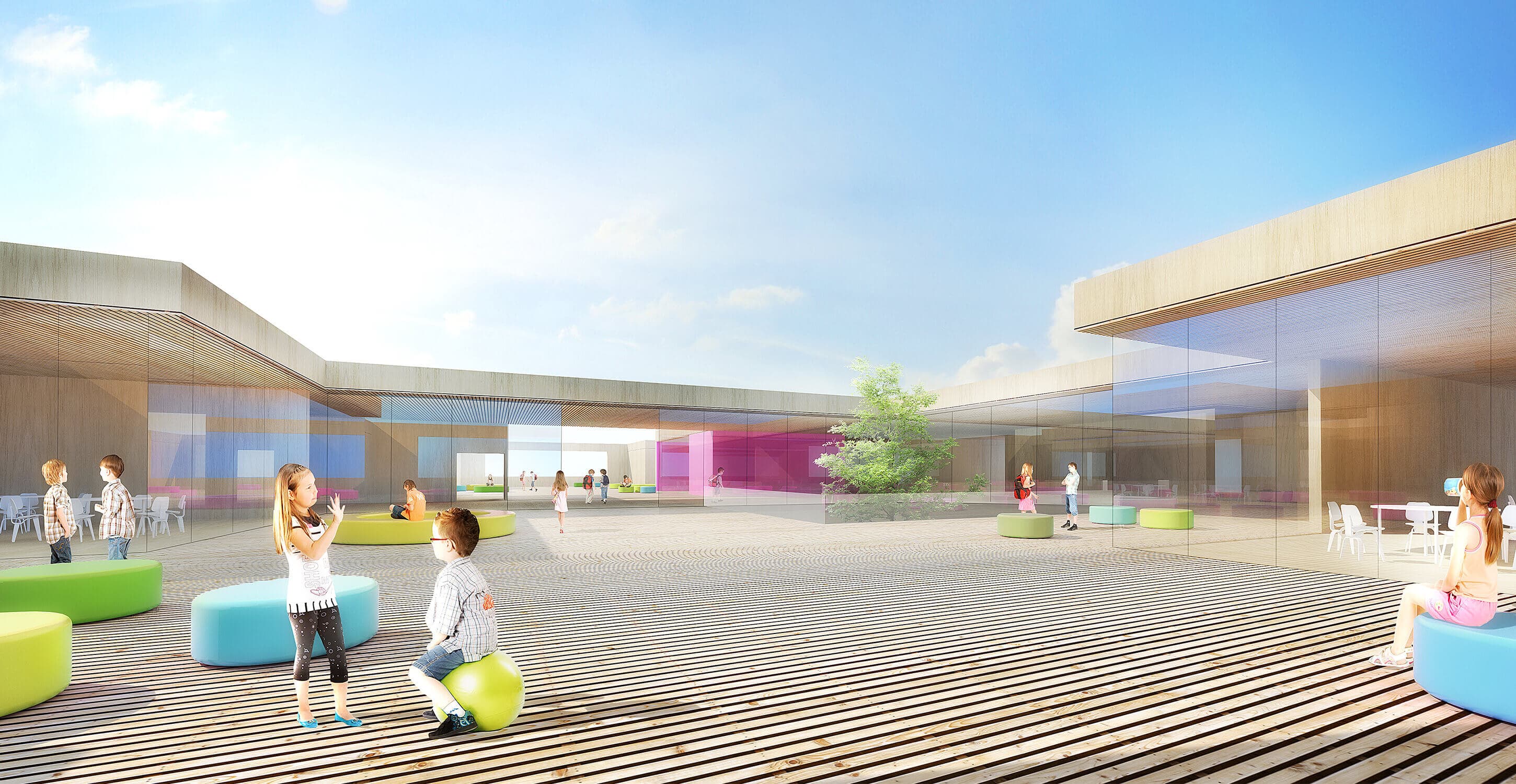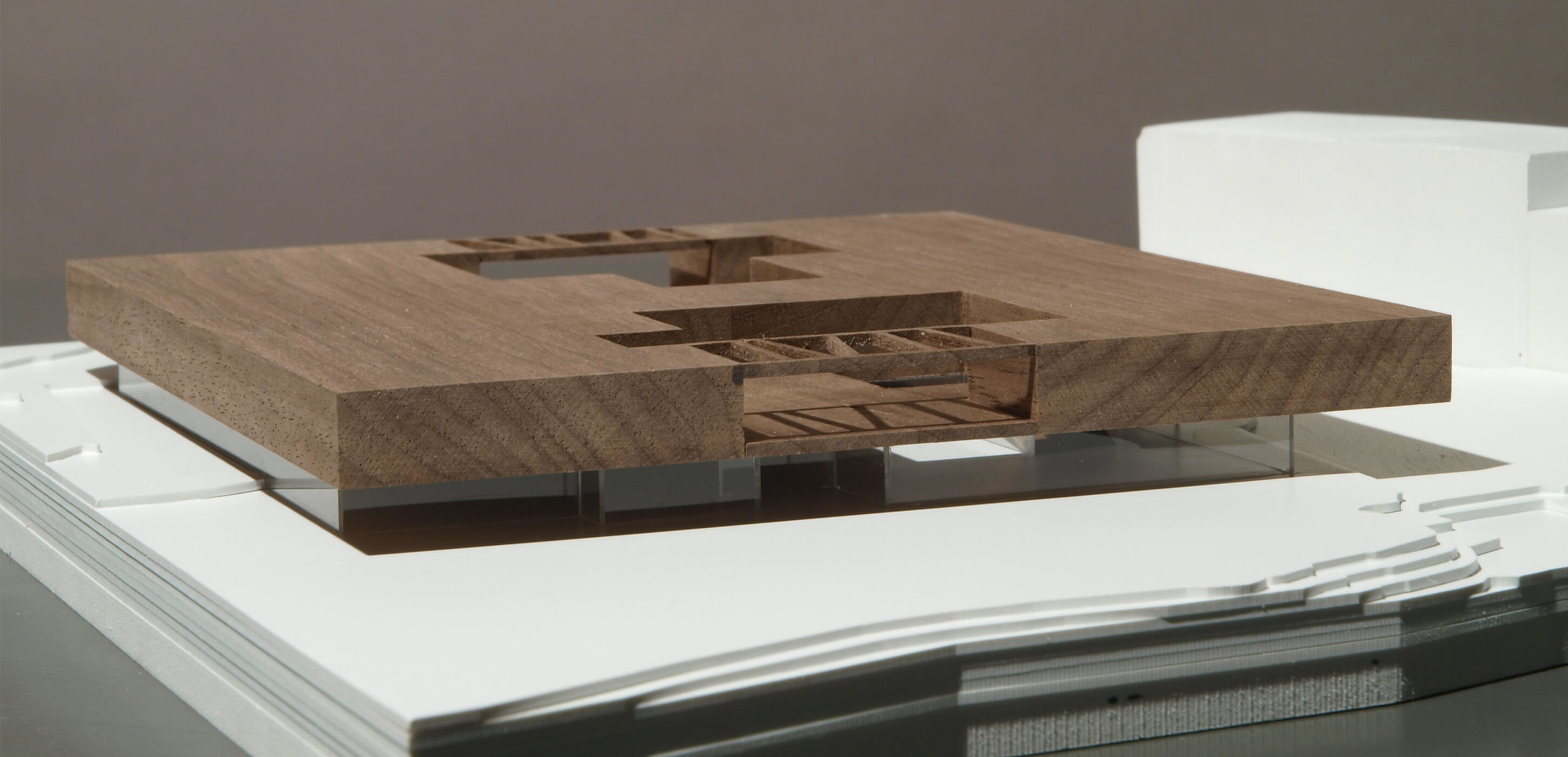KUNDL
Reconstruction and extension of the elementary school and construction of a new sports hall in Kundl, Tirol
In allusion to a village square, the elementary school, middle school and music school are grouped around the new school square. This is how the educational campus Kundl is formed. The educational facilities are now accessible from all directions through this newly available passage.
Audotorium, music, cafeteria and library are located on the ground floor. They provide the framework for a wise range of school events. The seating on the stairs become audience area, the music room becomes the stage and the cafeteria can also serve food and beverage at large tournaments or the yearly school theatre performance. The forecourt can also be incorporated.
As with urban planning but on a smaller scale, the classrooms are grouped around a marketplace. Each cluster has their own village square while the garden is shared.
The triple gymnasium located centrally can be kept very open and acessible and allow views from many sides.
Music school, middle school, event hall – everything where it belongs
The learning kitchen of the middle school in the middle school, the music classrooms of the music school in the music school, the backstage rooms of the communal hall in the basement of the former elementary school.
Implementation
The existing elementary school is maintained until the completion of the new elementary school.
School building
Kundl, Austria
Marktgemeinde Kundl
2017
Competition
Helena Miler, Viviana Schimmenti
mehr lesen
VisualisierungMassimiliano Marian
