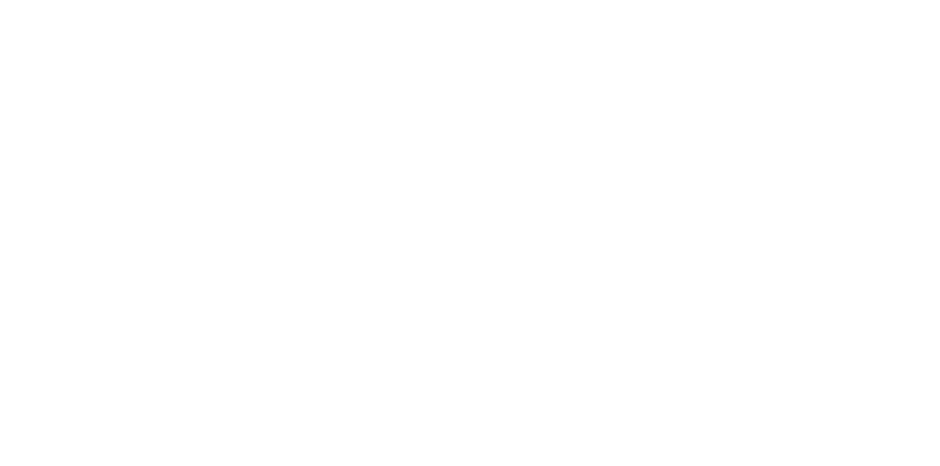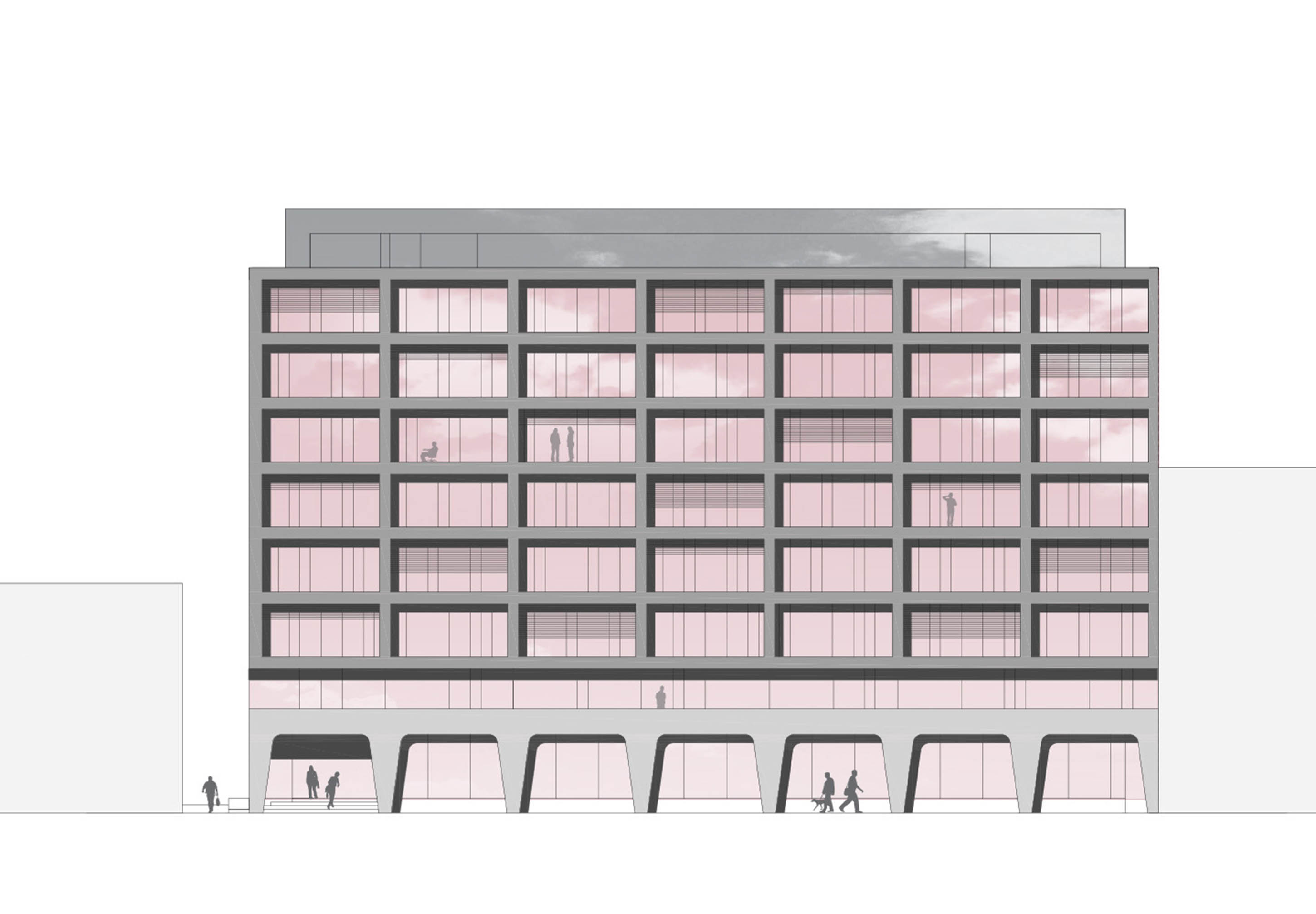MEDUNI INNSBRUCK
Restoration and extension of the teaching center of the Medical University of Innsbruck
Competition
Removal of unnecessary additions: detatchment from the neighboring building by removing the connecting wing, simultaneous activation and usability of the internal courtyard (the backyard becomes a green oasis)
Renewal of the outer skin while maintaining the three-dimensional facade structure
Glazing in combination with protruding subsidiary facade elements to prevent fire penetration according to the OIB
Zoning of the building´s external appearance according to the use. Ground floor area = entrance and distribution zone, library = independent level, standards floor levels = systematic grid
The essentially well-functioning and simple basic structure of the building should be maintained. Accommodation of the large spaces such as Audimax and lecture halls on the basement floor and iluminated by skylights. Floor slabs on the courtyard side should be capable of being driven on by firetrucks. All areas should be clearly accessible from the ground floor.
Ground floor area becomes the distribution zone, open and accomodating visitor flows.
Functional structuring of the upper floors: well lit areas for office use, core areas for circulation, and auxiliary rooms for changing rooms, storage, archives, etc.
Possibility of flexible office partitioning by facade grid and double floor system. Maintaining the basic building structure with slight adjustments.
Education
Innsbruck, Austria
BIG- Bundesimmobiliengesellschaft
7.500m2
2014
Competition
Katharina Penzinger
mehr lesen
StatikBollinger.Grohmann.Schneider ZT GmbH
GebäudetechnikTgaplan + Gebäudetechnik GmbH



