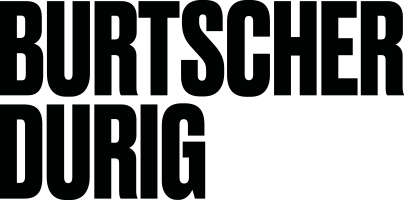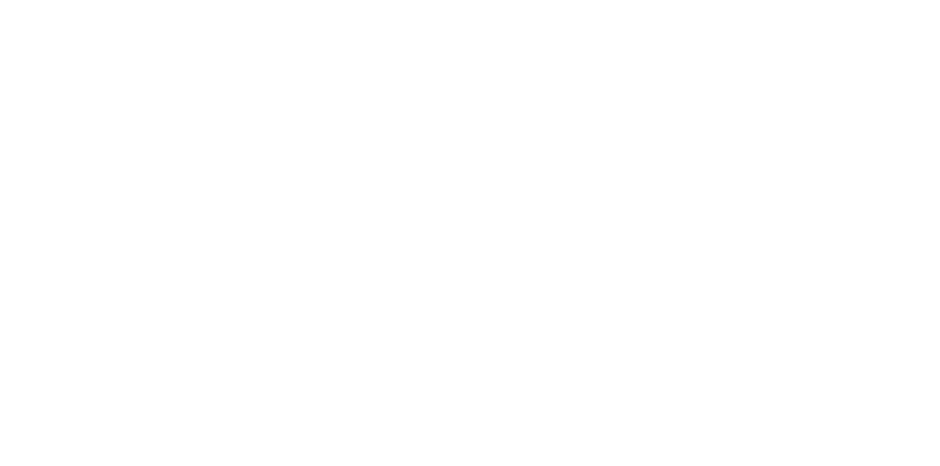MPREIS LIENZ
After a detailed analysis of the architectural structure of the existing project, instead of developing a counterpoint icon between the new and old, a synthesis of the two was used instead as the design principle. In order to loosen the rigidity of the existing box, openings with free-formed arches were cut into the facade that made the elongated building more dynamic and guide the view along the facade to its end. The edges are raised obliquely and extend around the corner. The previously closed, stiff facade becomes a light fabric which conceals yet suggests what is behind.
Typologie
Retail
Retail
Ort
Lienz, Austria
Lienz, Austria
Auftraggeber
Mpreis GmbH
Mpreis GmbH
BGF
1.000 m2
1.000 m2
Jahr
2003
2003
Status
Completed
Completed
Partner
Hans-Peter Machné
Hans-Peter Machné
Fachplaner
mehr lesen
mehr lesen
StatikDI Stephan Tagger
FotographiePaul Ott



