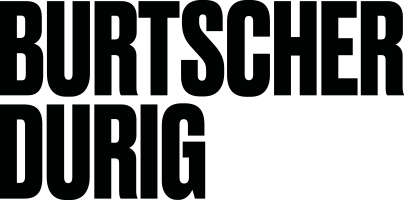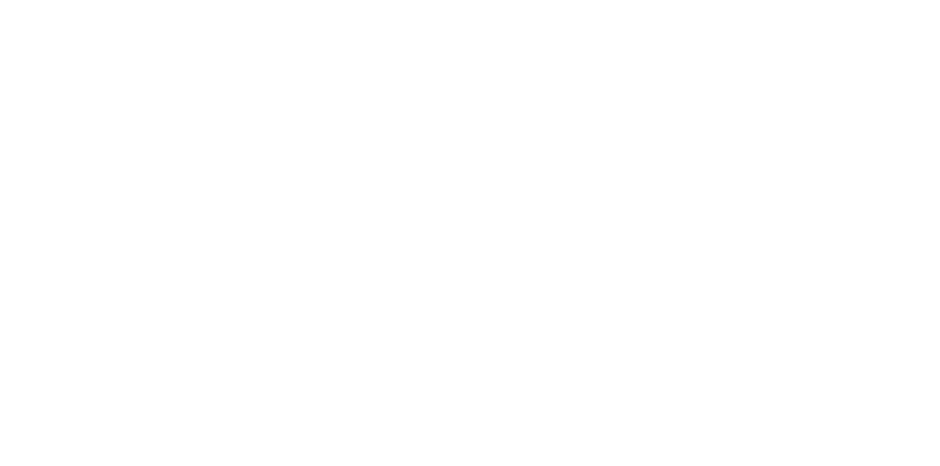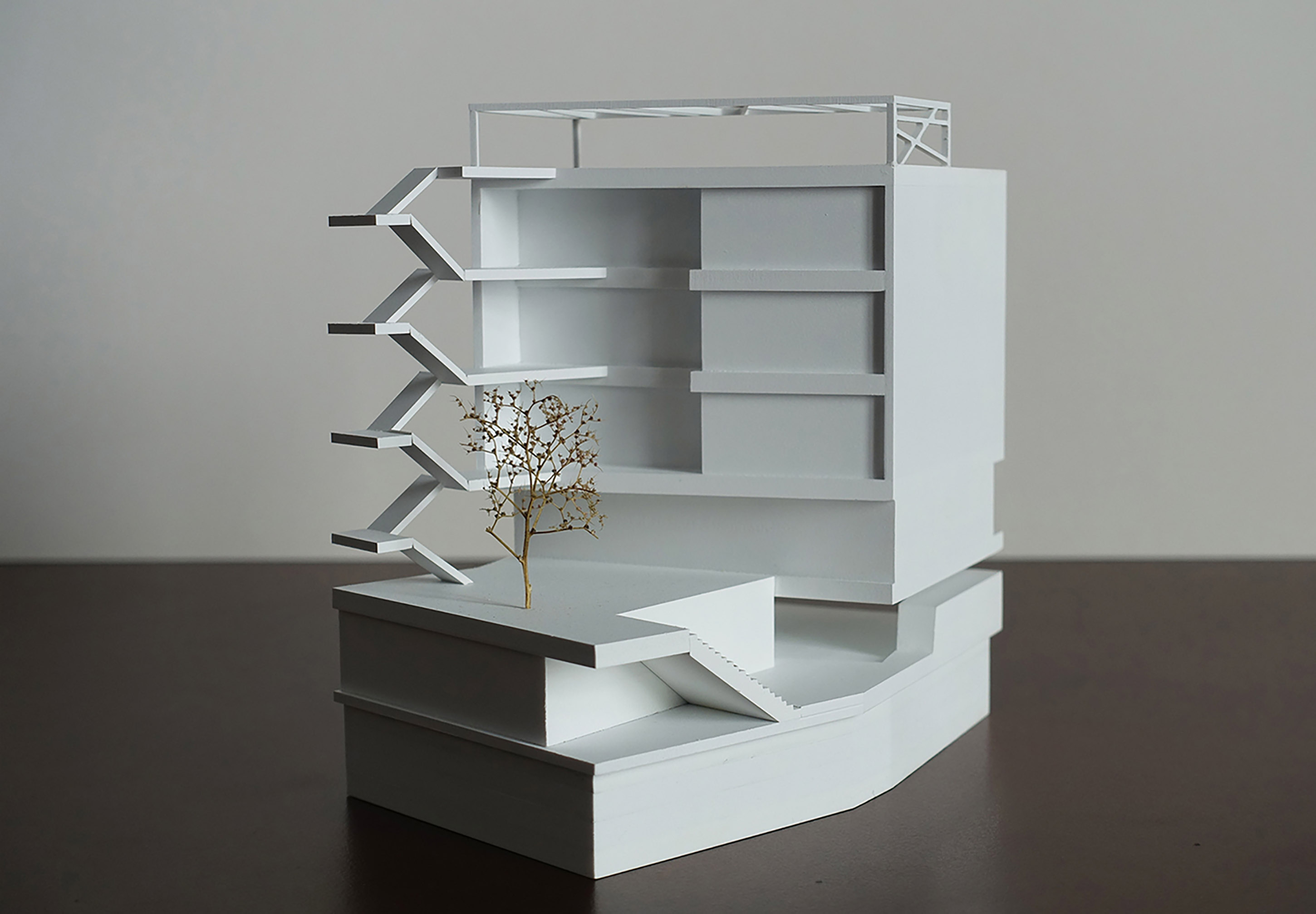SPERL
Extension of the Sperl secondary school, Kleine Sperlgasse 4, 1020 Vienna
Competition 2. Prize
Excerpt from the jury’s report
"...The concept approaches the space through a conscious play on the concept of "vacant lot" by pushing the solid and dense structures such as elevator cores, staircases and toilets next to the existing building. As a result, very light floor levels can be created which lift the street and courtyard side as a barrier and enable passage on the ground floor and a continuous sense of space on the upper floor. A funnel-shaped volume leads from Kleine Sperlgasse into the inner courtyard, which then widens upwards over the stairs and seating area in order to open onto the terrace on the upper level where the leisure area is located.
On the street level, this creates a covered entrance area with a generous foyer and library zone.
On the upper floor, the recreation area develops around a cafeteria and toilet core, enhanced through commonly used water fountains and allow the space to flow between the street to the courtyard terrace. A spatial atmosphere is created which creates a lot of freedom of movement and airiness outside the classroom. On the upper floors where classrooms are located, since there aren´t any solid cores and staircases, flexible partitioning can form well-dimensioned, almost square classrooms and a similar learning area to the south.
All in all, the design, through its architecturally sensitive approach to the place and required spatial structure, (which sees and formulates the potential of the connection to the "internal courtyards") offers an important conceptual contribution."
Education
Vienna, Austria
BIG- Bundesimmobiliengesellschaft
2016
Competition
Katharina Penzinger


