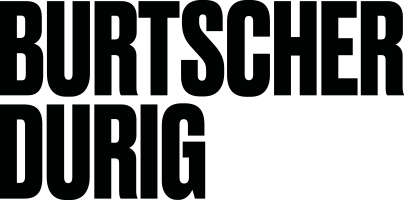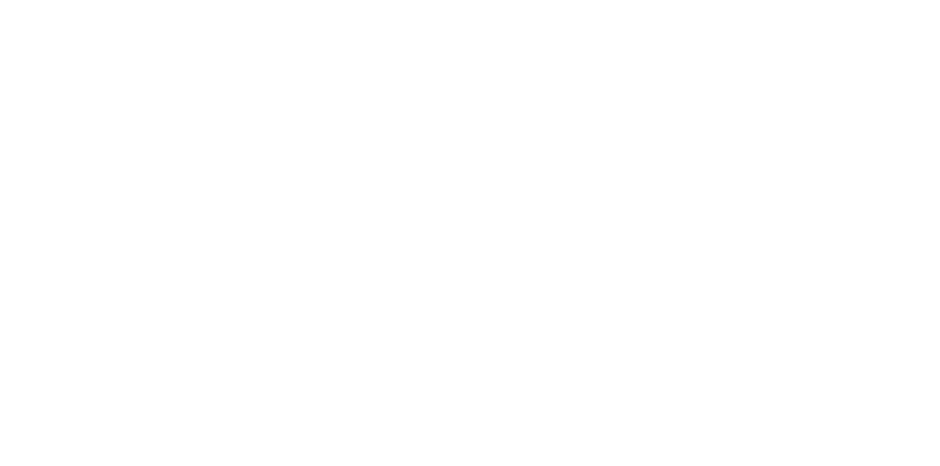SCHÖN
Foundation restauration and expansion of the residential building Schönbrunnerstrasse, 1050 Vienna according to the funding guidelines of the WBSF
In the course of the restauration, the existing building from 1870 is restructured, an additional stairwell was included and a part of the south side court tract was demolished. All apartments now have newly added outdoor spaces of loggias and terraces in the enlarged quiet courtyard, which has been extended into the street. Three storeys of cubic building forms interpersed with open spaces are added on top of the existing structure, and a community swimming pool and roof terrace form the upper contour of the building.
Residential building
Vienna, Austria
Private
3.800m2
2015
Completed
Bernhard Eder
DI Michael Wieser
Helena Miler, Katharina Penzinger
mehr lesen
StatikWerkraum Wien
BauphysikSchöberl&Pöll GmbH
GebäudetechnikHaustechnik Brand
BrandschutzplanungVasko & Partner Ingenieure
ÖBAVasko+Partner Ingenieure
FotographieBruno Klomfar
Schorsch



